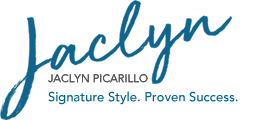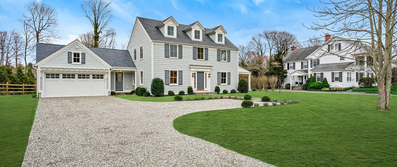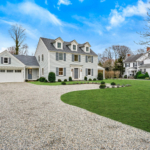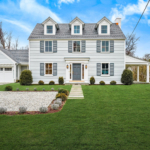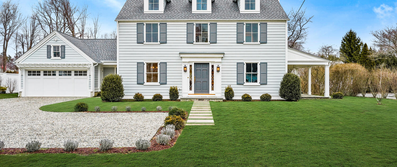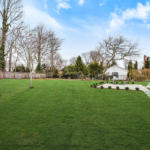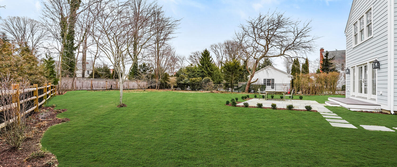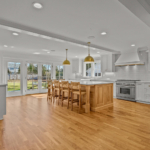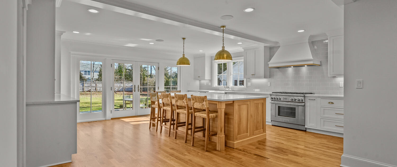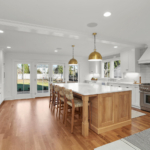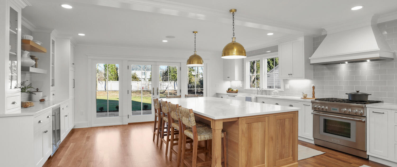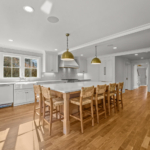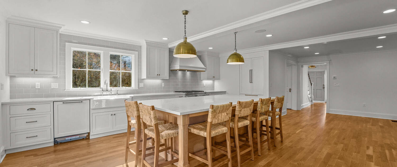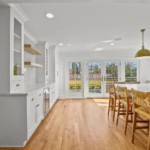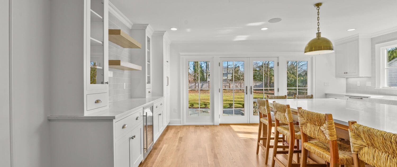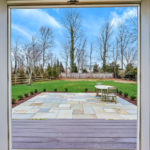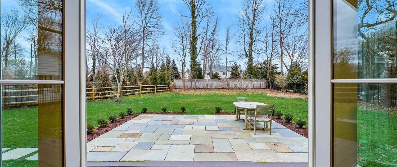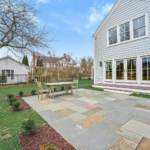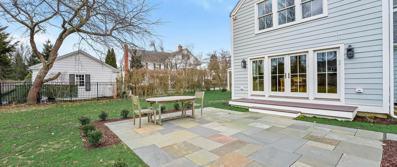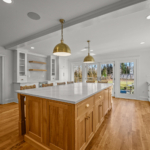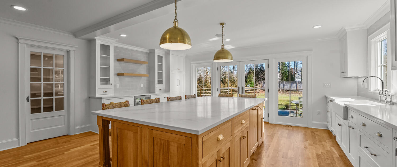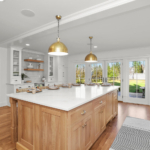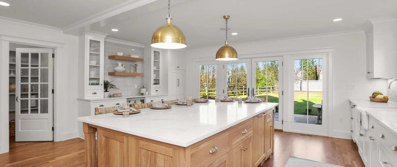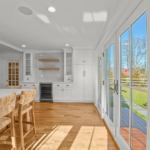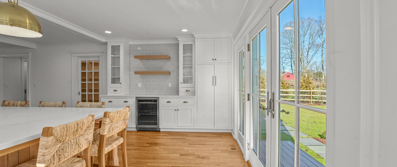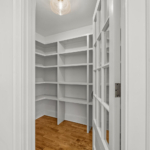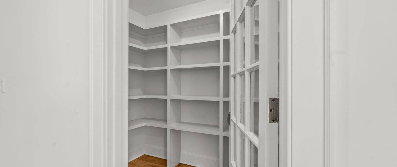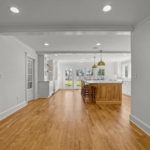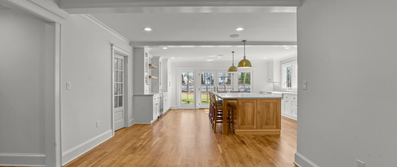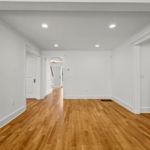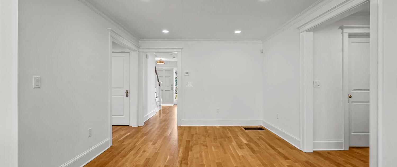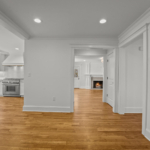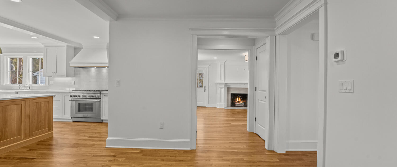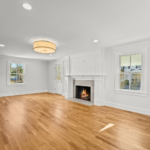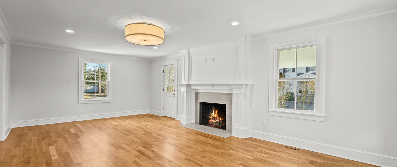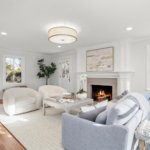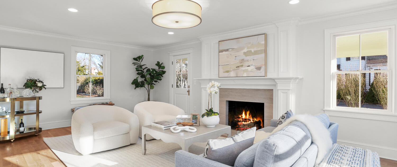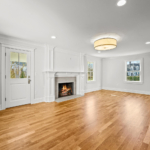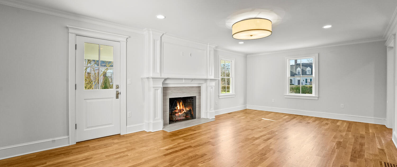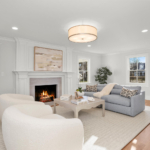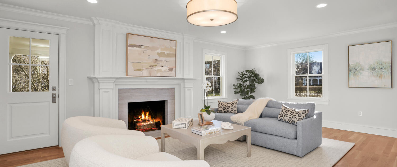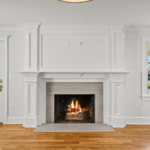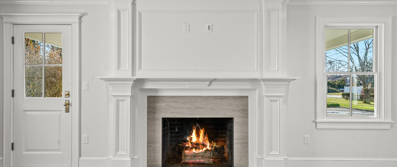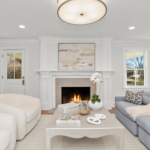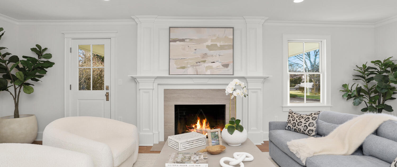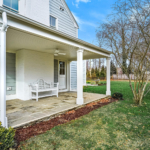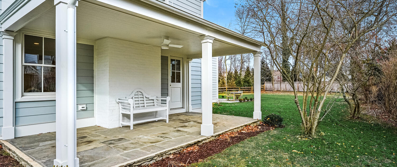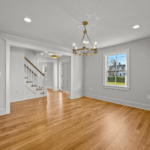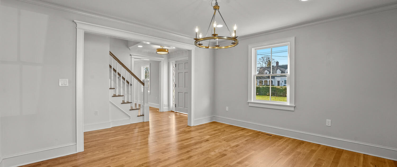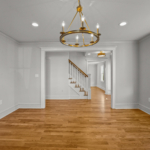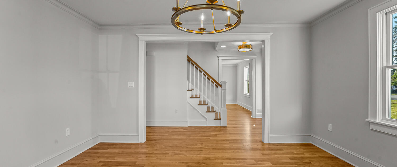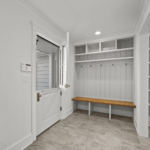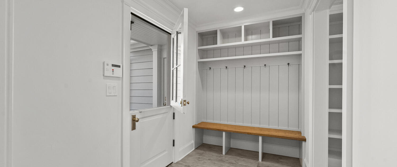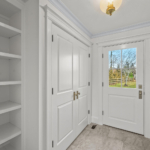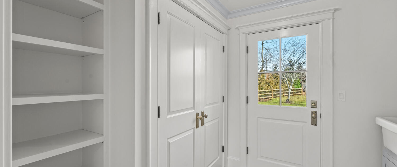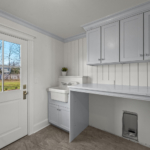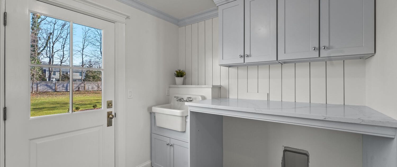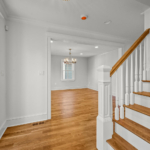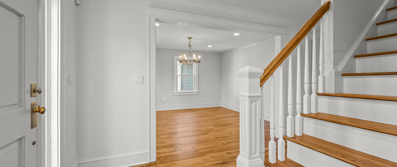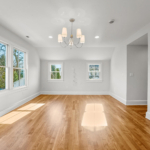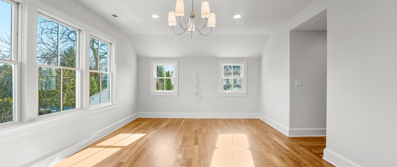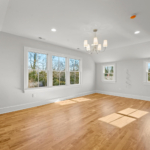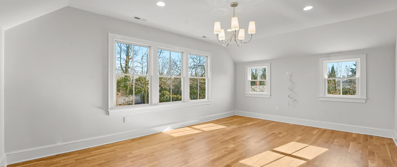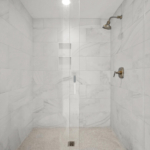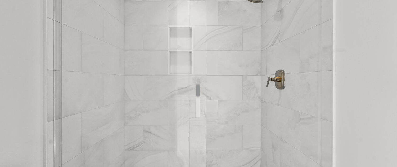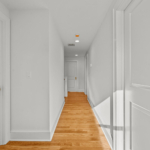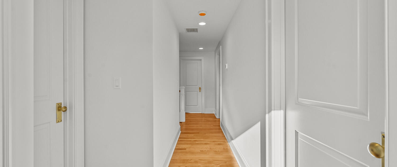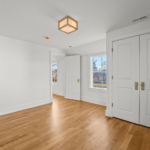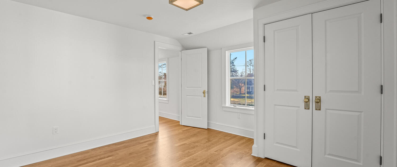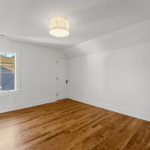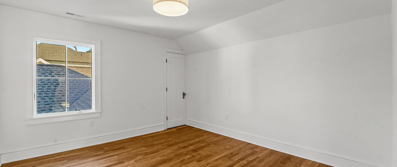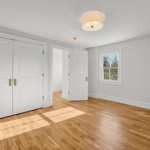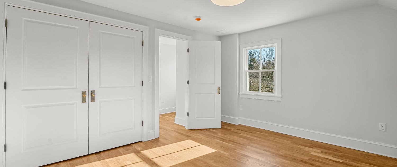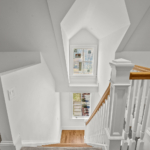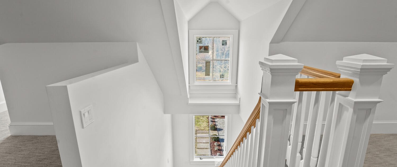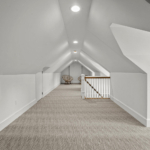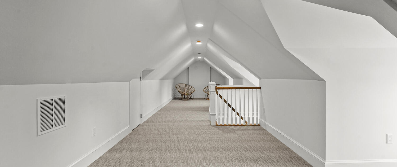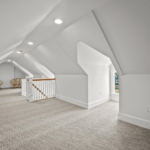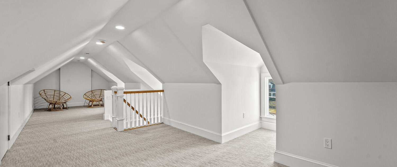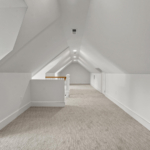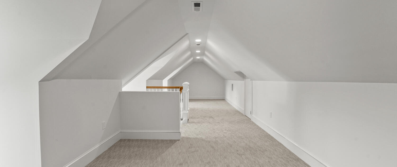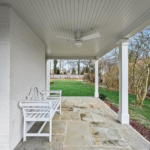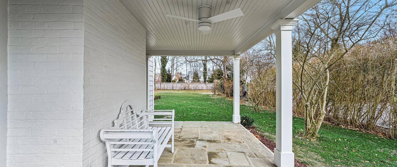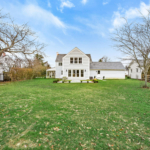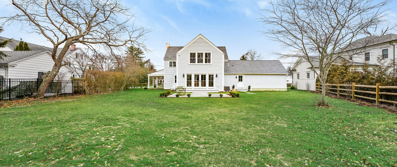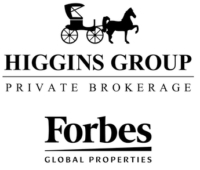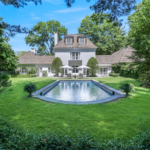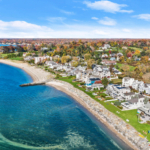SOLD – $1,816,000
236 Sturges Road, Fairfield
236 Sturges Road
Custom designed, fully renovated, upgraded, and rethought for today’s lifestyle.
Reimagined, Redesigned, Rebuilt to exacting standards, 236 Sturges Road is move-in ready for you.
The beloved Sturges Area has a new statement house in the neighborhood. Just a sidewalk stroll to your favorite downtown shops and restaurants, train and schools, and scenic nature preserves lining Mill River, 236 Sturges Road exudes light, laughter, and happiness.
Not often do you fall in love with every detail of a home, but this one you will. Taken down to the studs, reinforced with today’s top-of-the-line building products; Hardie Board, Trex and Azek exterior; appointed with expensive signature light fixtures, and Made-in-America Kohler fixtures (also a few knockouts from Europe – Perrin & Rowe, House of Rohl), the period charm and modern floor plan you crave is here. Well-built and quality are some of the immediate thoughts when walking through this home.
Get ready to be delighted in the enormous eat-in-kitchen with oversized quartz island with built-in seating for 6 and French doors to the new big patio. The Kitchen boasts Thermador appliances: Pro Harmony Gas Range, built-in French door refrigerator, two built-in dishwashers; microwave, and Zephyr beverage fridge. There is a walk-in pantry. The tile is imported from Italy. Speakers for sound.
Off the Kitchen is the Living Room with the prettiest custom fireplace stone and surround you’ve seen. Wired for sound and ready to accept a large TV. Bring the party outdoors to the covered porch just off of this room. The large Dining Room is a showstopper with room to fit all your family and friends. Wired for sound.
The first floor is completed with the most darling mudroom with dutch door and built-ins, laundry room with custom farmhouse sink area, half bath and door to the back yard.
Come up the custom staircase designed to amplify the natural light streaming in from all directions. There are 4 bedrooms on this level: 3 bedrooms each with their own personality and wonderful closets with milled shelving. The full bath is sweet with double vanity, tub, and penny tile floor detail from California. Retreat to the 4th bedroom, a perfectly sized Primary Bedroom, with high ceilings, primary bathroom with herringbone floor tile and double vanity, two custom milled closets. This room is wired for sound and TV.
The third floor is finished as a flex space for whatever your needs: playroom, office, an extra bedroom (plumbed for additional bath). Carpeted for comfort and cozy feel. The lower level is unfinished, but could be if you need more space to stretch out.
Positioned perfectly with big backyard on nearly a half acre, MK Landscape Design, Southport, created the prettiest plan lining the house and property. Come spring, the flowering wonder and budding color and privacy will be yours to enjoy. There is new 2 car garage with pergola.
This home is offered at $1,875,000
Call to schedule your private tour, 203-981-5012
Exclusive Listing Agent: Jaclyn Picarillo
(Agent/Owner)
