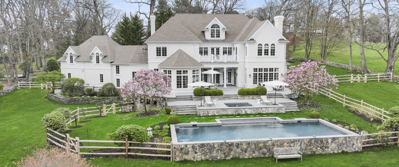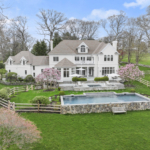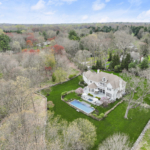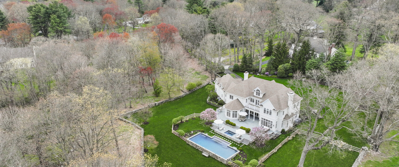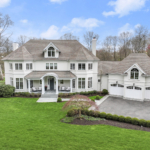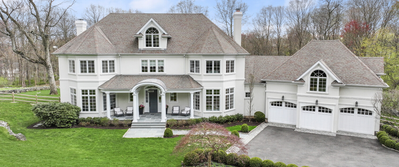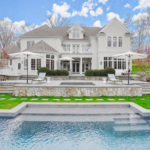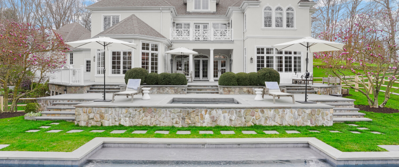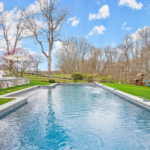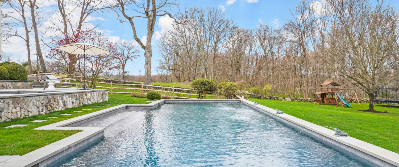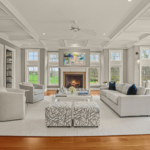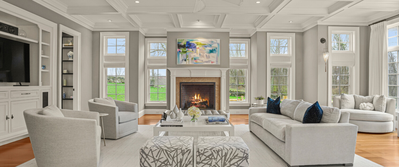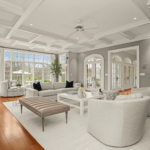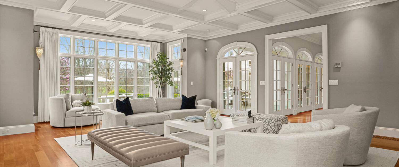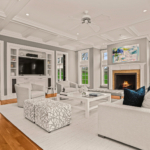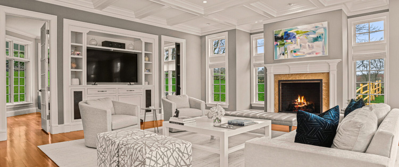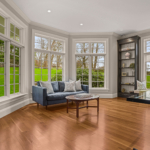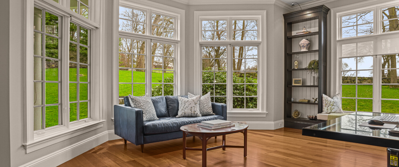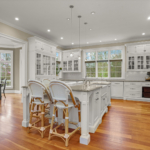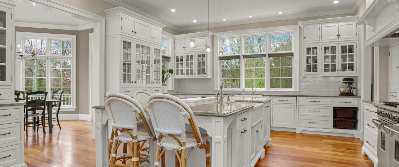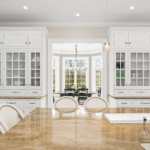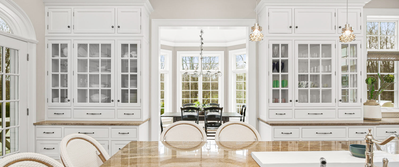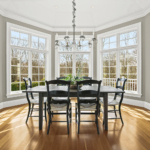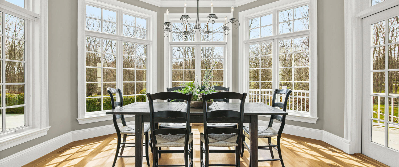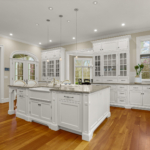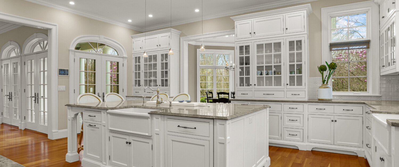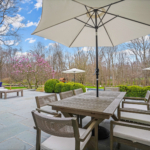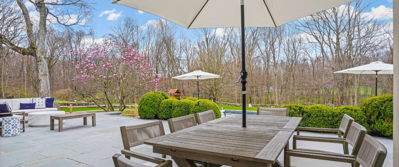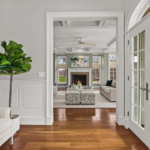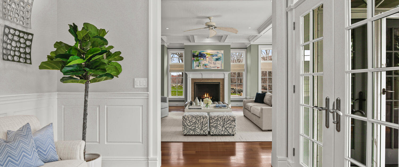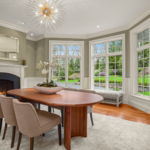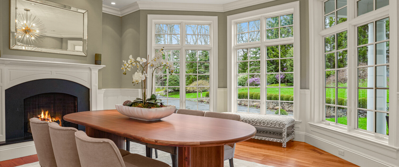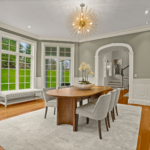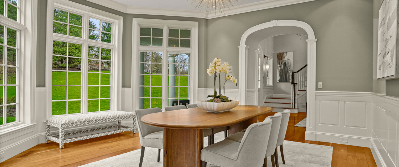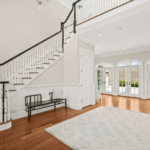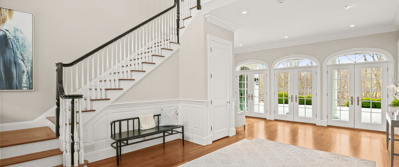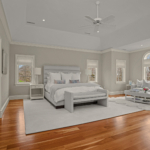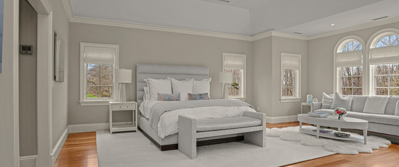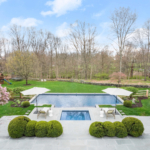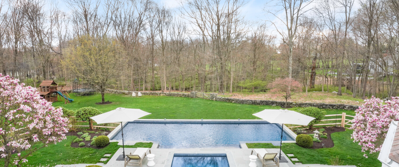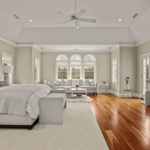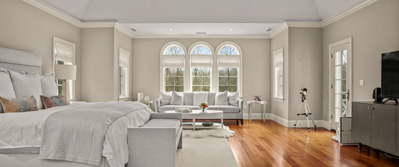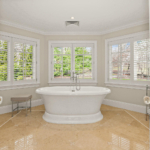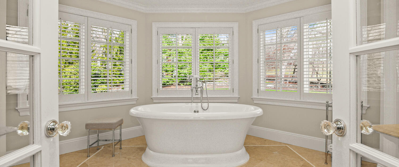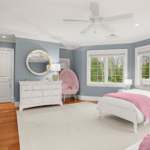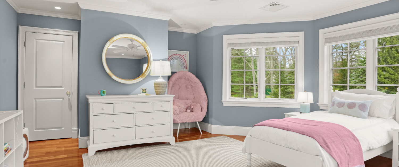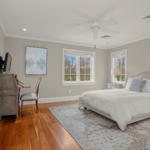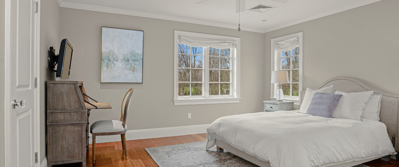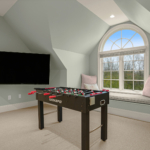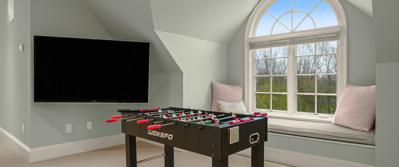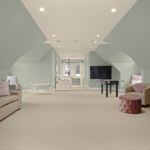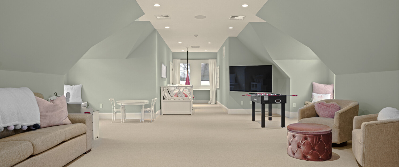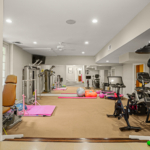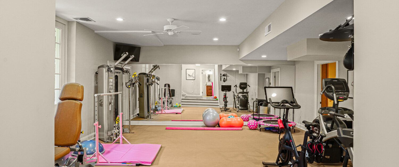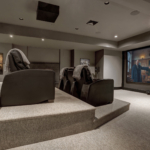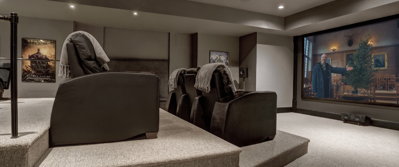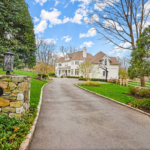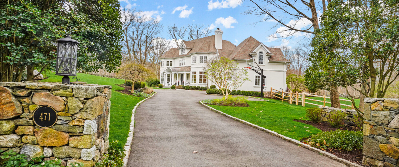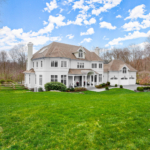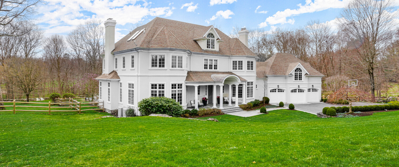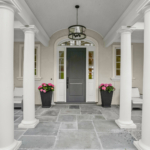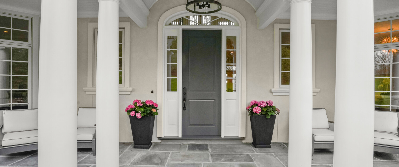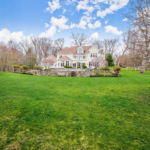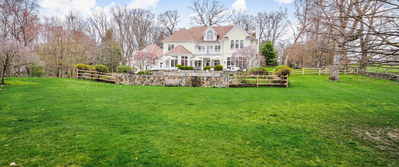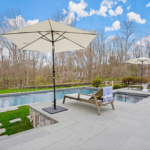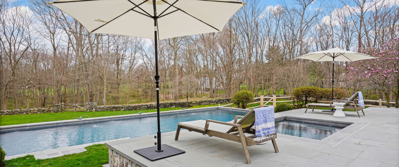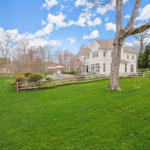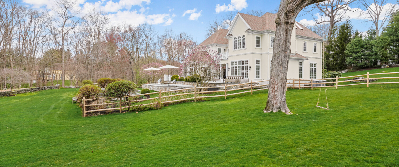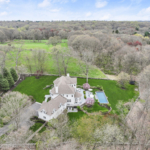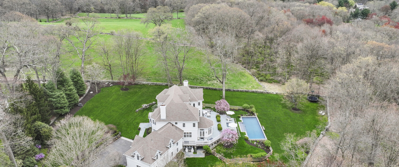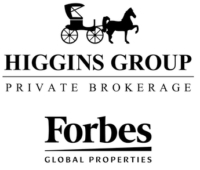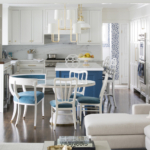INTRODUCING “MEADOW VIEW”, SOUTHPORT CT
Showings start Monday, April 22, 2024
$3,650,000
471 Hulls Farm Rd. Southport, CT
“Meadow View”
Superior in architecture and design, “Meadow View”, Southport CT is a masterpiece of unrivaled quality that flows effortlessly from the 4 floors of contemporary and sophisticated interiors to the extraordinary oasis that awaits outside with exquisite acreage, pool, elevated 8+ person spa, entertaining patios, picturesque stonewalls and fencing, and recreation area.
Proudly built to exceed expectation, this rare beauty with Home Theater, Safe Room, and commercial grade Gym, overlooks neighboring meadow property offering utter peace and serenity while just minutes to darling boutiques, gourmet shops, and top restaurants in Southport, Greenfield Hill, and Fairfield. Beaches, train, and nationally acclaimed schools are all here too.
Down a meandering driveway, lighted stone pillars and expensive bluestone covered front porch welcome you to experience life how it should be. A jaw dropping “HELLO” moment is yours when you enter the gracious front-to-back entryway with French doors, dramatic staircase, and soaring ceiling. Guests and family alike will be drawn to the enormous Great Room that has one of the best views in the house, beautiful ceiling embellishment, custom gas fireplace, built-ins, and access to the incredible entertaining terrace. The Office with French doors for privacy is ready for success with elegant, yet efficient, custom bookshelves, cabinetry, and sweet window seat. There is an impressive powder room with timeless marble top console sink and natural stone floor tile. The Dining Room accommodates large parties or dim the lights and turn on the gas fireplace for a more intimate gathering. The chef-inspired Kitchen boasts custom built furniture-style white wood and glass cabinetry, luxury brand appliances, 2 sinks, top designer hardware and fixtures, an oversized island with seating, fabulous walk-in pantry, and a separate Sunroom/Breakfast Room that lets the outside views in to bathe you in nature’s beauty. The Kitchen and Sunroom both have French doors to the patio and offer easy access to the outdoor built-in Lynx grill. The Mudroom leads to the Laundry Room, back staircase, and 3 car garage with EV charger.
Come upstairs to the second level where you are greeted by the generously sized landing that opens to the outdoor balcony terrace. The breathtaking Primary Bedroom Suite showcases both southern and western exposures, balcony, sitting area, 2 custom walk-in closets, and luxe bath with BainUltra tub, exquisite tile and fixtures, and double vanities. Down the hall you will find 2 well-proportioned bedrooms and one shared bath. The 4th bedroom measuring over 780sf, can serve as a second Primary Bedroom, guest quarters, or anything your heart desires with full bath, sitting area, and office space. The 3rd level is for fun or a great flex area for extra guests with full bath, walk-in closet, window seats, and more.
Over 2,256sf, the Lower Level is a destination for well-being and entertainment. The Home Theater has tiered seating for 12+ people, new speakers and subwoofers, 12’ screen, and fireplace. There is a commercial grade Gym with cardio area, fitness flooring, mirrored wall, high ceilings to accommodate universal strength and conditioning equipment, full bathroom with steam shower (also to service the pool area), and walk-out French doors. There is an all-purpose room with slop sink, and a hobby room with wall-to-wall carpeting, Costco closet, and additional closets for tidy storage options. The lower level also features a Safe Room that is climate controlled for a multitude of uses including safety, wine storage, personal and file storage, etc. The unfinished areas are the hubs for the top-of-the-line systems and mechanicals. Fully wired and integrated, this home has an indoor/outdoor sound system and a fully controllable remote house management system with cameras.
Meticulously maintained, upgraded, and improved, “Meadow View” is synonymous with perfection.
To schedule a private tour, contact Exclusive Listing Agent:
JACLYN PICARILLO
203-981-5012

